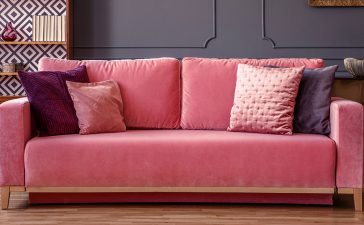Interior Designers’ Rules and Tips for Furniture Arrangement
The living room holds a special place in our homes, serving as a versatile space where we unwind, entertain, and work. Whether you’re living alone, sharing the room with a large, multigenerational family, or somewhere in between, you want your living room to strike the perfect balance between comfort and style.
Yet, arranging furniture in a living room can be a daunting task. Are there established guidelines to follow when arranging a living room? How can you make the most of the available space? Interior designers have shared four fundamental rules, along with a couple of valuable tips, to help you master the art of arranging your living room.
Start With a Focal Point
To begin the process of arranging your living room, interior designer Tamarra Younis from Union of Art Interiors advises starting with a focal point and then organizing the rest of the layout around it. The focal point can be various elements, such as your television, a cozy fireplace, or a cherished family heirloom that captures your attention. Your choice of focal point serves as the anchor for the room’s arrangement.
If you’re uncertain about what should serve as the focal point, take a moment to survey the room and identify any prominent architectural details. Perhaps there’s a majestic fireplace, an elegant archway, or built-in shelving. These architectural features can provide valuable guidance when determining the ideal focal point for your living room layout.
Follow the 2:3 Rule
The significance of the sofa in a living room cannot be overstated, making it crucial to carefully consider its scale before making a purchase. Interior designer Tamara Honey, from House of Honey, offers a helpful guideline known as the 2:3 rule to assist in selecting the appropriate sofa size. According to this rule, “your sofa should ideally occupy around two-thirds (⅔) of the total size of your room.”
However, Tamara acknowledges that certain living rooms may serve multiple functions, such as doubling as dining areas or home offices. In such cases, adhering strictly to guidelines may not always be feasible. She emphasizes the importance of intuition in creating versatile spaces that not only meet functional requirements but also exude beauty and style. This approach allows for flexibility and creativity in designing multi-purpose living areas.
Give Your Sofa Some Space
While the conventional wisdom suggests that a sofa should never be placed against the wall, there are practical exceptions, especially in smaller living rooms or apartments. Interior designer Tamara Honey provides insights on this matter, emphasizing the need to allow a few inches of space between the sofa and the wall, particularly when accessibility to drapery or shade hardware is a concern. She envisions the concept of a conversation pit and recommends leaving a 36- to 42-inch allowance behind the sofa to facilitate foot traffic. The overarching goal is to craft a living space that harmonizes with the architectural dimensions of your home.
It’s worth noting that in older homes equipped with radiators or heating vents, furniture placement must also account for safety. Allowing a few inches of clearance becomes essential in such situations to mitigate fire hazards.
For those with larger floor plans, big families, or a penchant for entertaining, versatility is key. Tamara Younis suggests considering modular seating as a versatile furniture option. Modular sofas offer an array of configuration possibilities and can be separated and rearranged as needed, granting you the flexibility to adapt your living space to various occasions and needs.
Measure Before You Make a Purchase
Creating a well-fitted living room layout can sometimes feel like solving a complex puzzle, with each piece needing to slot into place perfectly. Interior designer Tamara Younis offers valuable guidance on this matter. For instance, if you desire a standard three-seater sofa flanked by side tables, it’s essential to measure the entire wall where you intend to position them. Consider the arrangement as a whole, ensuring that there’s ample space between each item and adequate clearance from the walls to allow for smooth maneuvering. As Younis suggests, using painter’s tape on the floor, based on your measurements, can serve as a practical planning tool. This allows you to visualize the furniture arrangement effectively and ensure everything fits harmoniously before the delivery arrives.
However, while aesthetics are crucial, it’s essential not to overlook the practicality and functionality of the space. Tamara Younis advises against adhering to a one-size-fits-all approach when designing a living room. Instead, she emphasizes the importance of tailoring the space to your specific lifestyle and needs. In essence, it’s not about conforming to a predefined formula but rather about customizing the living room layout to align with how you intend to use the space, ensuring it meets your unique requirements and preferences.
You Might Also Like
How to Clean a Velvet Couch—Because the Glamour Upholstery Can Get Dirty
A velvet couch exudes luxury and introduces a touch of sophistication and rich color to any living space. While it...
If Your Home Smells Off, Look Into These 8 Problem Areas
You know that fresh, citrus-infused aroma that welcomes you when you step into the luxurious lobby of a high-end hotel?...
Step-by-Step Instructions for Using a Steam Cleaner
If you're searching for a potent and efficient method to perform a thorough cleaning of various surfaces within your home,...
Experts Reveal How to Clean a Microwave Easily
Knowing how to clean a microwave is an essential task. When done correctly, it helps prevent unpleasant odors and the...











